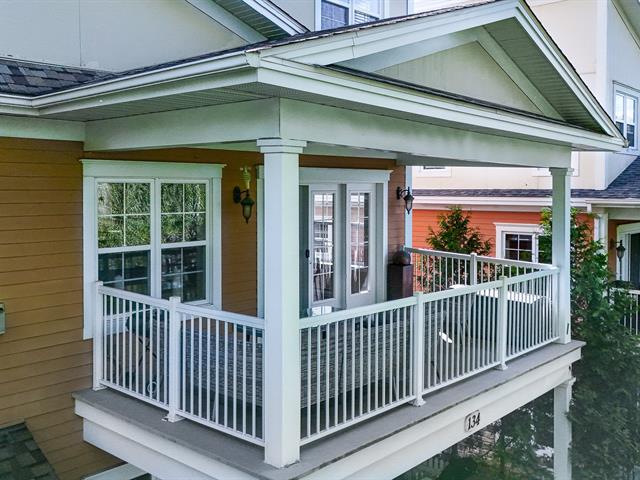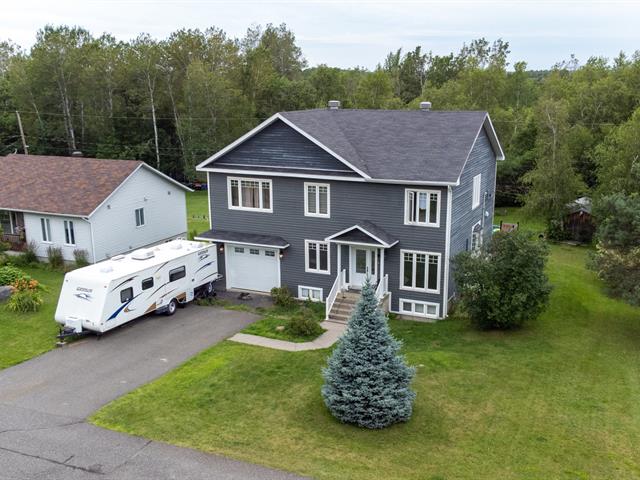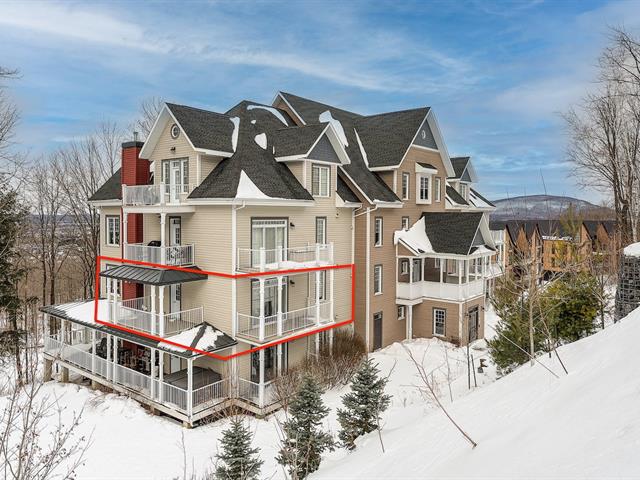$ 3,850,000
621, Ch. Miltimore
Bromont
Nestled in the heart of nature on 4.1 acres, this sumptuous modern farmhouse-style residence, built in 2022, embodies elegance and refinement. Offering four spacious bedrooms, four full bathrooms, a powder room, a bright mezzanine, and open living areas, it captivates with its high-end materials and impeccable finishes. The triple garage and in-ground pool add a touch of luxury to this harmonious ensemble. Less than 10 minutes from Bromont mountain, it offers privileged access to the pleasures of nature and outdoor activities.
Information requestMonthly instalments
**Price does not include CMHC insurance premium.
Transfer tax
** For reference only, for the exact amount, please confirm with the city or municipality.
Purchasing power
**Price does not include CMHC insurance premium.
Looking for the property of your dreams? It's right here, and call me to find out more or schedule a visit!

Bromont
Welcome to 134 Boulevard de Bromont, apartment 202! This multi-story condo will charm you with its bright living space, modern open-concept kitchen, living room with gas fireplace, and three bedrooms, one of which has a skylight. The convenient entrance with walk-in closet, versatile den, elegant bathroom, and covered terrace with views of Mount Shefford and nature perfectly complete the ensemble. Located in a complex offering a pool, tennis courts, and relaxation areas, and close to Bromont Mountain, it's the perfect balance of comfort, style, and the outdoors.

Bromont
Spacious property offering 6 bedrooms, 2 full bathrooms, and a powder room -- ideal for families. Garage, 12,000 sq. ft. lot, and heated above-ground pool with a large Vistech-supported deck, perfect for enjoying sunny summer days. Quality finishes throughout: American red walnut stair treads, oak floors, natural stone wall in the stairwell, and pine siding. Second floor fully insulated. Just steps from Mont Bromont -- a dream location for outdoor and ski enthusiasts!

Bromont