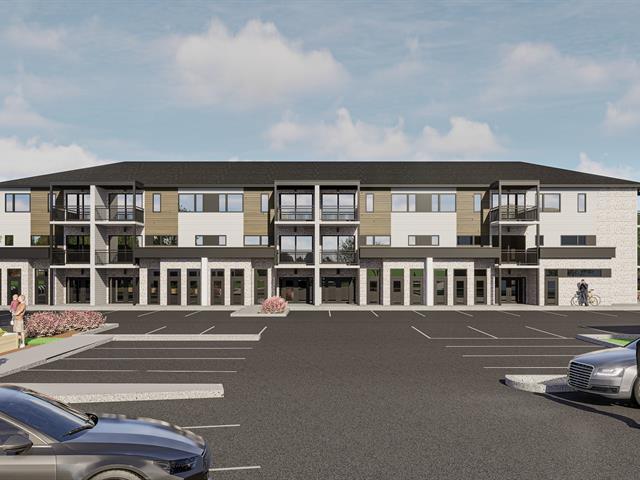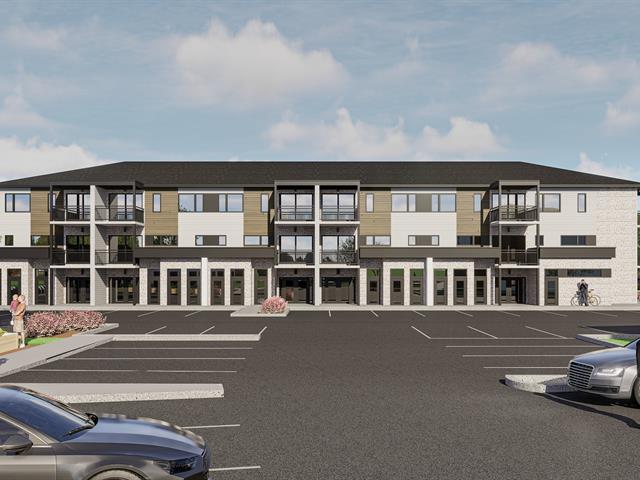$ 799,000
203, Rue de Sweetsburg
Cowansville
Discover this superb new home in the Les Hauteurs de Sweetsburg estate in Cowansville. House by LEGUË architecture, combining elegance and functionality. Its modern single-storey farmhouse design offers a bright living space with cathedral ceiling, a gas fireplace and a contemporary kitchen. Two bedrooms, one with a walk-in closet, a full bathroom and a laundry room adjoining the garage. The spacious basement offers enormous potential to add bedrooms, a bathroom and a family room. Close to everything with a view of Lake Davignon. A favorite not to be missed!
Information requestMonthly instalments
**Price does not include CMHC insurance premium.
Transfer tax
** For reference only, for the exact amount, please confirm with the city or municipality.
Purchasing power
**Price does not include CMHC insurance premium.
Looking for the property of your dreams? It's right here, and call me to find out more or schedule a visit!

Cowansville
New rental condos available in Cowansville. Located in the Quartier des Comédiens, these modern 4 ½ and 5 ½ units offer a peaceful and secure environment surrounded by protected green spaces. Close to all amenities, such as hospitals, schools, parks, restaurants, and shops. Includes: heat pump, air exchanger, walk-in closet, quartz countertop, superior insulation, and soundproofing. One parking space and a 4' x 6' outdoor storage unit included. Non-smoking and cats allowed. First month free and $2500 moving credit.

Cowansville
New rental condos available in Cowansville. Located in the Quartier des Comédiens, these modern 4 ½ and 5 ½ units offer a peaceful and secure environment surrounded by protected green spaces. Close to all amenities, such as hospitals, schools, parks, restaurants, and shops. Includes: heat pump, air exchanger, walk-in closet, quartz countertop, superior insulation, and soundproofing. One parking space and a 4' x 6' outdoor storage unit included. Non-smoking and cats allowed. First month free and $2500 moving credit.